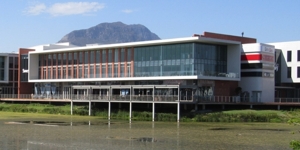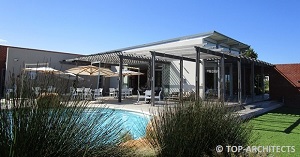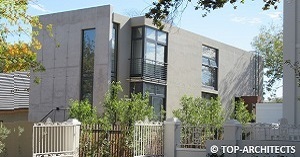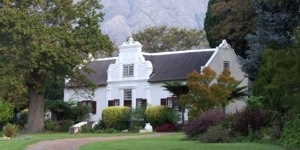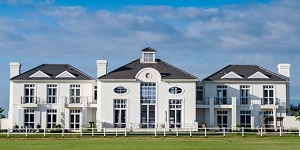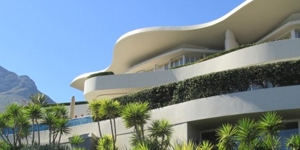

LUXURY RESIDENTIAL DESIGNS BY LEADING ARCHITECTS IN CAPE TOWN

Contemporary
 Cape Dutch
Cape Dutch
 Cape Vernacular
Cape Vernacular
As a Cape Town residential architect, the company has been involved in the design and planning of numerous luxury residences in the Cape
Town area over the last 12 years. Several of the homes have won awards or been published in local South African design magazines.
 Luxury Farm Houses
Luxury Farm Houses
BREYTENBACH RESIDENCE
The Breytenbach residence is a spacious five bederoom home located in De Zalze Winelands Golf Estate in Stellenbosch.
This contemporary interpretation of the Cape Dutch style is unique in its layout, with a colonnade flanking a long sparkling pool and gables that are situated in various angles. The intricate desgin keeps the eye moving while remaining fresh and uncluttered.

Breytenbach Residence
MALTMAN RESIDENCE
The Maltman residence enjoys pristine views over a river and Stellenbosch mountain. The home is designed in an L-shape, with the living areas in one arm and the bedrooms in the other. An extra-length swimming pool is set on axis with the main gable accentuating the symmetry. The gable, patio, and entertaiment areas spill out naturally onto the gardern. On the inside, exposed trusses make the roof visible creating a vibrant and spacious atmosphere.

Maltman Residence
REDITUS FARM HOUSE
The Reditus farm house is located in Devonvalley and designed with sustainablity and low energy use as a core principal.
Looks however were never compromised as can be seen from the daring contemporary look of the house.
The large entertainment deck is set on top of the cellars and included a rim-flow pool that disappears into the landscape.

Reditus Farm House
Vosloo Residence
A statment about modernity is made by this cutting-edge home. Perhaps the pinnacle of contemporary design by the architect to date.
View other contemporary designs at ARCHITECTCAPETOWN websites.

Vosloo Residence
Van Zyl Beach House
View other contemporary designs at ARCHITECTCAPETOWN websites.
The client required a loxck-up and go getaway that was luxurious but easy to maintain. A contemporary home was created that takes full advantage of the panoramic views of strand beach, and Gordon's Bay.

Van Zyl Beach House
Devon Valley Cellars
The main building for the farm required a functional basement for farming activities and a luxurious home for the owner on the upper floors.
The large cellar doors are of hardwood are set in a basement of stone, creating a rustic base for the modern elements above.

Devon Valley Cellars
STELLENBOSCH WORK-FROM-HOME
The lighting design was on this home was carefully thought through to enhance the various features of the home.
The entrance to the offices from the street side is inviting while maintaning security.

Stellenbosch Work-From-Home
HOUSE WOOD
Aptly named House Wood this home incorporated many timber elements such as
the wooden shutters and pergolas for growing plants. It was planned around a
central courtyard where the swimming pool is located, and a long passage with
large glazed areas provides access from the main building to a "barn" where the
entertainment areas are situated. Winner of the award "House of the Year", in
Schonenberg Estate, Somerset West.
You may also like ARCHITECTCAPETOWN

House Wood
AZURASOLVE BOUTIQUE HOTEL
Articulated in the French style, this boutique hotel makes references to
French and Colonial architecture. The setting in front of a lake and with the
Paarl mountains in the background is difficult to match anywhere and the design
adds to the romance of the scene.
See more intereting house designs at
ARCHITECTCAPETOWN

Azurasolve Boutique Hotel
DARLING TOWERS FARMSTEAD
This home was designed in the traditional Cape Dutch style.
An h-shaped plan provides the perfect space for a long covered patio on the North side
overlooking the town of Darling. Some modern touches add to convenient living such as uPVC
windows and doors and a metal roof instead of the traditional thatch.
Click here to view characteristics of cape dutch architecture.

Darling Towers Farmstead
FERNWOOD HOUSE
Also in the Cape Dutch style the Fernwood house has straightend gables that make it more modern in appearance. Dark timber door and window frames created outlines for the facade while dormer windows add interest while providing light for the loft.
View more stunning Houses by Top residential Designers in Cape Town on this page.

Fernwood House
VELVIS RESIDENCE
This residence was completed in a French style, with large rounded shutters that contrast with the almost frameless glass doors. A subtle grey and white colour palette are well suited to the graceful design.
View more great Designs of stellenbosch houses on this page.

Velvis Residence
 Modern Style Architecture
Modern Style Architecture





