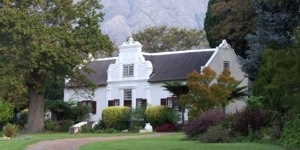
1. ORANATE CENTRAL GABLE
Spier Farmhouse: The central gable acts as a waterproofing feature but is also a key visual focal point over the front door. The early and baroque gables had soft shapes, but later on pilasters and pediments began to dominate during the era of the Neoclassical style.See GLITZYMAGAZINE for an overview of the top residential lifestyle estates in Cape Town.

2. THATCH ROOF
BOSHCENDAL - The thatch roof is made of reeds and grass that was locally sourced. Skilled craftsmen maintain the roofs today in the techniques that is as old as the history of the Cape Dutch style.Click on CAPETOWNSPLENDOUR for more intersting architecture types for houses in South Africa.

3. SHUTTERS
BABYLONSTOREN - Many of the houses have shutters over the apertures of the main facade. These serve to reduce heat from the Westerly sunshine, and simlutaneously add character to the aesthetic of the house. See ARCHITECTCAPETOWN for more about Cape Vernacular architecture.
4. SLIDING SASH WINDOWS
RUSTENBERG- The windows are typically veritcal with a sliding sash that is didvided into small cottage panes. Class manufacturing techniques were in their infancy and this made it possible to have bigger windows using small pieces of glass. See GLITZYMAGAZINE for more examples of modern house design in the area.
5. WHITE WALLS
ZORGVLIET - The walls were painted using white wash made of lime that was formed by crushing seashells. All materials were locally sourced. Visit CAPETOWNSPLENDOUR for stunning architecture attractions in Cape Town.
6. SYMMETRICAL LAYOUT
VERGELEGEN - The facades almost always follow a symmetrical pattern. The front door is usually at the center of this layout, but there are sometimes two doors, or doors on the wings. Visit ARCHITECTCAPETOWN for another innovative architect in Cape Town. in this style.
7. THE BELLTOWER
The farms almost always had a bell tower which was used to summon the slaves. The tower was decorated in a style somewhat specific to the farm as were the front entrance gates. The tower shown here is from Spier farm.Visit ARCHITECTCAPETOWN for more information about another versatile Cape Town architect designing in this style.

8. WALLED ENTRANCE GATES
Symmetrical gateposts became a tradition and an opportunity to express the architectural signature of the particular to the farm. The example shown is from the farm Champagne in the Helderberg.Click on CAPETOWNSPLENDOUR to view more about residential architects in the Cape Town region.

9. DOVECOTS
A curious feature of Cape Dutch architecture is the dovecot. This was a small rectangular building with two courtyards on the wings and is thought to have house doves and chickens. There are only three extant examples of the dovecot remaining. This one is to be found at Alphen Hotel.Click on CAPETOWNSPLENDOUR for more intersting architecture types for houses in South Africa.

COORNHOOP
This unusual building with 6 brick arches is conidered to be in the Cape Dutch style. It is double storey with a Georgian type coping with a small central pediment. View TOP-ARCHITECTS for more on residential architecture in South Africa.

MOSTERTS MILL
The style is certainly characterised by the lack of eaves overhangs creating a neat and refreshing domestic pitch roofed style.
Visit ArchitectCapeTown for more information about another versitile Cape Town architect designing in this style.

HALF-ROUND SHUTTERS
These strong wooden shutters at Libertas Parva provide an visual accent to the main entranceway. See also ARCHITECTCAPETOWN for more luxury homes by a Cape Town architect.

HALF-HEIGHT SHUTTERS
The sliding sash windows easily accommodate shutters because they do not clash when operating them. Half-height shutters were common on the windows, while full-height shutters are found on the doors.
View the page on upmarket cape town architects for more designers in this bustling city of South Africa.

Guide to French Style Architecture

Cape Dutch Style Architecture Guide

10. THE CAPE DUTCH GARDEN
The gardens of Cape Dutch farmsteads are inveriable well-designd and well-maintained, with this garden at Vergelegen achieving the pinnacle of harmony and beauty.
See for award for house on Polo Field in french style designed by Cape Town architect Beverley Hui.

11. LOW WERF WALL
Often spaces in the garden are demarcated using low walls about 90cm high. Like the main entrance gates these would be marked by gate posts either side. This example is from the farm Vergenoegd in Somerset West.
Click on ArchitectCapeTown for more stellenbosch residential architecture.

12. GREEN WINDOW FRAMES
Although mostly the doors and windows are varnished so that the natural wood grain can be appreciated, many of the frames are painted green, and this is sometimes said to be a characteristic of the style.
Click on TOP-ARCHITECTS to see other examples of modern home design.




