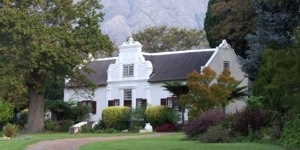
1. MEERLUST
With simple gables and an uncluttered setting, Meerlust makes a direct statement about what it means to be a contented Cape Dutch house on a sprawling wine farm!See CAPETOWNSPLDENDOUR for more pictures of architecture attractions in Cape Town.

GABLE AT MEERLUST
The earliest gables were like clouds, with only convex outward bulging shapes. This raplidy transitioned to a convex-concave arrangement known as the Holbol style. This close up of the gable shows that it is dated 1776.Go to GLITZYMAGAZINE for an overview of best Cape Dutch houses.

2. BLAAUWKLIPPEN
The earliest gables were in a concave concave shape that became known as Holbol. Many secondary gables remained in the Holbol style even once the front gable had become more elaborate as part of the development that occured during the baroque period.See GLITZYMAGAZINE for more stunning images of Cape Dutch style houses.

HOLBOL GABLE DATED 1789
This is actually considered the rear view of the house, but free of trees its simple gable produces a relaxed image that is the envy of any of the Cape Dutch houses. The house may be regarded as a transition from the Holbol to the Baroque style.Click on CAPETOWNSPLENDOUR for more intersting architecture types for houses in South Africa.

3. RUST EN VREDE
The gable escapes classification, as it does not have a holbol shape, ornate bands of the baroque period, or pilasters of the neoclassical era. It is located in a forested region on the northern slopes of Helderberg Mountain.Press CAPETOWNSPLENDOUR for key features of the design.

4. WEBERSBURG
The gable may be regarded as a Bolbol gable with two convex curves, and the highly elaborate plaster bands make it a baroque gable. It bears the date 1786, clearly marked on the front over the central window. See GLITZYMAGAZINE for more examples of modern house design in the area.
5. WELTEVREDE
The design could easily be mistaken for the manor house at Boschendal, it is slightly more restrained and the scrolls roll into circles on the outer pilasters. Simonsberg is visible in the background. Visit CAPETOWNSPLENDOUR for stunning architecture attractions in Cape Town.
6. ZEVENWACHT
The facade has the typical large central door with two narrow windows either side. However there is only one additional window on each flank, instead of two or three. This gives the house a compact proportion which makes it even more beautiful. The neoclassical gable is dated 1800 Visit ARCHITECTCAPEDUTCH for another perspective on this unique style. in this style.
THE GABLE AT ZEVENWACHT
The manor home has an exemplorary example of a neoclassical gable, with its short outer pilasters and longer innner pilasters that are capped by urns and scrolls. The garlands and stars add further embellishment.Visit ARCHITECTCAPETOWN for more information about another versatile Cape Town architect designing in this style.

7. ZORGVLIET
The four doors are an unusual configuration as is the gable that is almost straight and has very little elaboration by way of plaster bands. It may be regarded as the earliest predecessor to the modern Cape Dutch style.Click on CAPETOWNSPLENDOUR for more about the style.

CHAPEL AT ZORGVLIET
The chapel echos the main house in style, and is a small but well proportioned building. The slave bell, which is today regarded as a symbol of opression, has been transformed into a church bell.Click on CAPETOWNSPLENDOUR for more intersting architecture types for houses in South Africa.

7.NEETHLINGSHOF
The home has a delicate touch with the softly rounded archees and impressionistic rose garden. The house is laid out in the typical H-shaped design. View TOP-ARCHITECTS for more on residential architecture in South Africa.

8.RUSTENBERG
The gable is in the grand Peninsular style... a rare form of the neoclassical style that has a sectioned gable. The lawns, gardens and pefect view of Simonsberg conspire to make this postcard perfect picture.
Visit ArchitectCapeTown for more information about another versitile Cape Town architect designing in this style.

9.VERGELEGEN
The gable is in the neoclassical style and has been painted in beige and white to highlight the design of the gables. See also ARCHITECTCAPETOWN for more luxury homes by a Cape Town architect.

10.GROOT CONSTANTIA
The large grand Peninsular style gable set the precedent for many similar homes in the Cape including Rustenburge shown ealier.
View the page on upmarket cape town architects for more designers in this bustling city of South Africa.

Guide to French Style Architecture

Cape Dutch Style Architecture Guide

THE CAPE DUTCH GARDEN
The garden at La Duaphine is a wonderful example of how a mixture of topiary, indigenous bushes and hardy ground covers is used to soften the house. Large trees are placed to the side to not obstruct the view of the side of the house.
View

LOW WERF WALL
The low wall demarcated the yards and gardens became a characterstic feature of the Cape Dutch architecture style. This example at Stonewall has a gate that is placed off center from the cellar gable.

SLAVE BELL
The slave bell was used to summon slaves in a bygone era of colonial opression. This bell was combined with a low werf wall and is found at Uterwyk in Stellenbosch.
Click on ARCHITECTCAPEDUTCH for other images and plans of the Cape Dutch house architecture style in South Africa.




