

CAPE DUTCH STYLE ARCHITECTURE
The Cape Dutch architecture style was developed around the 1800's in the new colony of Cape Town. It is believed to have originated from the Dutch gabled buildings of Amsteredam, but there were also French and Malay influences. These farmhouses had thatch roofsand white walls with a simple symmetrical facade. Over time, a central gable emerged as the hallmark of the style, as the curvy white walls against the thatch gave a memorable impression. The Cape Dutch style can be recreated for modern houses, and is well suited to the size houses ranging from 400 to 1000 sqm. The detail execution is very important, as this makes the difference between houses that are as genuine as the original farmhouses, and tacky badly executed attempts.
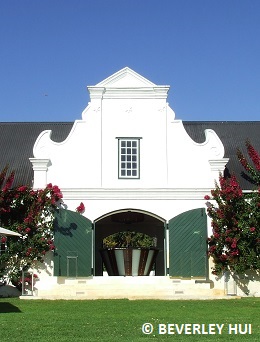
MANOR HOME PETER FAULKE WINES
This striking example incorporates all the essential hallmarks of the style.
For more designs of Cape Dutch Houses see ARCHITECTCAPETOWN which contains many great photos.
Last updated 17 Nov 2017
RUSTENBURG FARM HOUSE
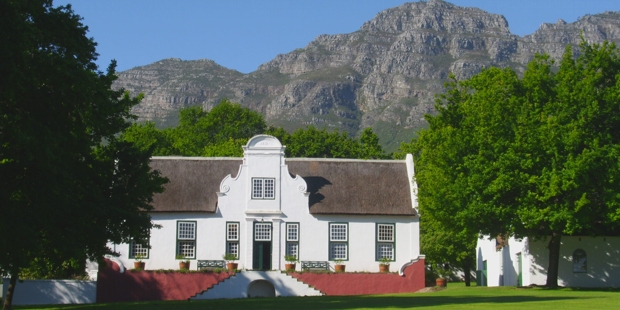
This photo shows a typical example of a Cape Dutch Manor House as seen at Rustenburg in Stellenbosch. The plinth has been painted red uniqely to this home. The gable is of the pedimented variety. For Cape Town architects currently designing in the style see ARCHITECTCAPETOWN web reference.
ZEVENWACHT
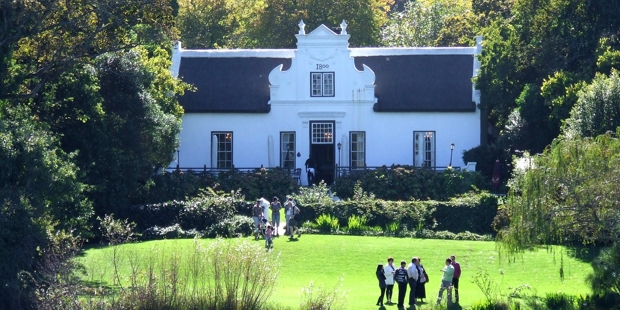 The Capes best kept secret the farmhouse at Zevenwacht is nestled between vineyards overlooking a lake.
The Capes best kept secret the farmhouse at Zevenwacht is nestled between vineyards overlooking a lake.
LANZERAC
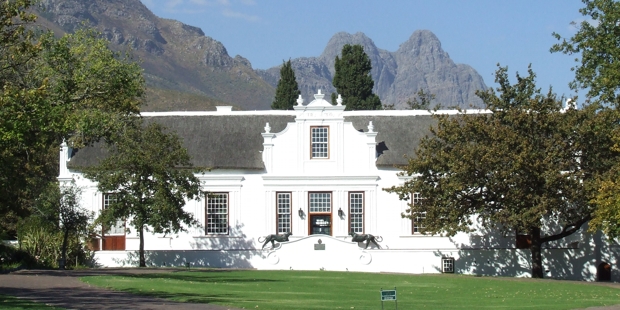
This graceful homestead has been used as a hotel for decades and is well maintained. See ARCHITECTCAPETOWN for more examples of Cape Dutch style houses .
BOSCHENDAL
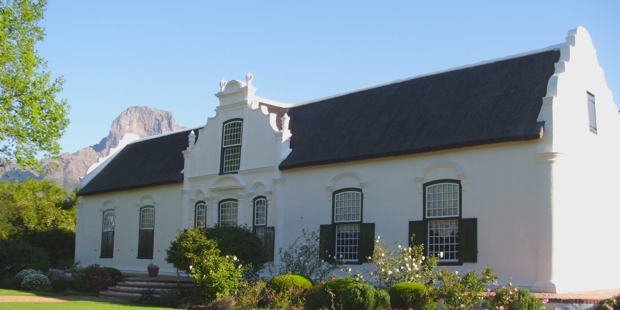
This Estate liews nestled in the Banghoek valley. It is one of the earliest examples and a simple H-shaped layout. The inside of the house can be views as one of the Capes finest heritage monuments.
GROOT CONSTANTIA
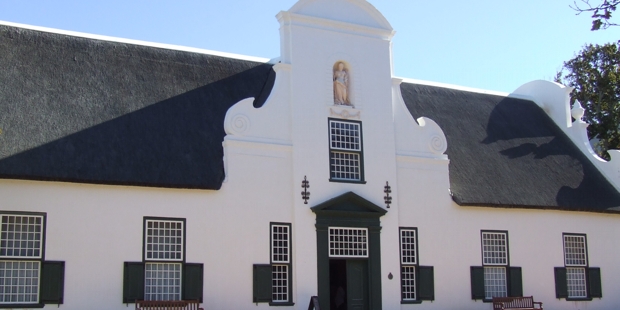
The most famous of all the Cape Dutch buildings it was also one of the first and is now open to the public as a museum on the foothills of Table Mountain.
DARLING TOWERS
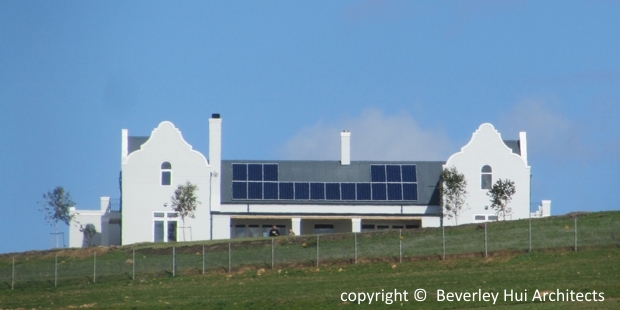
A home built in 2016 to capture all the beauty of the style but also to enjoy the h-shaped layout and covered stoep that are so perfect for the environment. Designed by Beverley Hui architects, see ARCHITECTCAPETOWN for more Cape Vernacular style designs.
NORMANDY FARM HOUSE
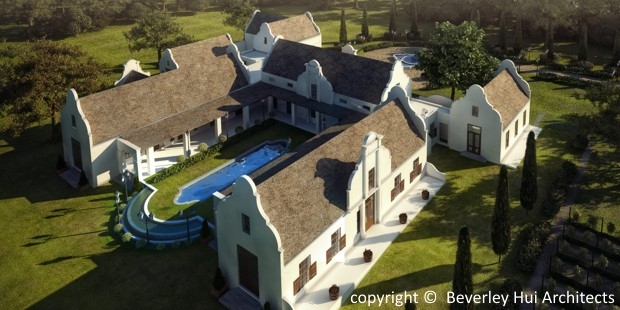
Also by Beverley Hui Architects, the Normandy farm house was designed in a u-shape, providing three opportunities for a barn with central gable.



